SAFETY AND EMERGENCY SIGNS, Evacuation Diagrams
Providing safety maps and emergency signage, including evacuation diagrams, graphics and floor plans.
Protecting and informing your people and visitors. You can email us at or click the button below.
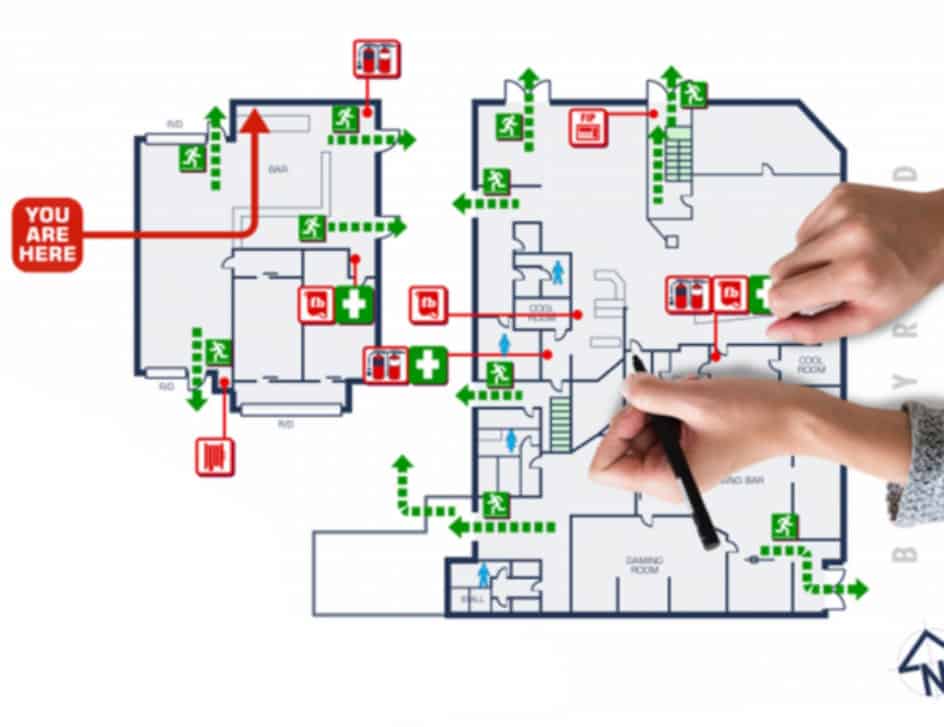

Choose from a range of Australian Standard Compliant safety signs and guides including AS3745 emergency plans and evacuation diagrams provided throughout Australia
about us
Safety Maps is an industry evacuation graphics specialist supplying visual solutions to our clients who require standards compliant emergency signage and evacuation diagrams / floor plans.
With over 20 years of evac graphics experience and a portfolio in excess of 5000 project sites across all industries from hospitality to mining. Safety Maps is one of Australia’s most reputable safety signage companies.
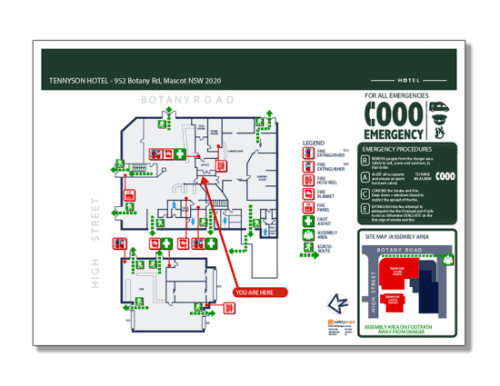
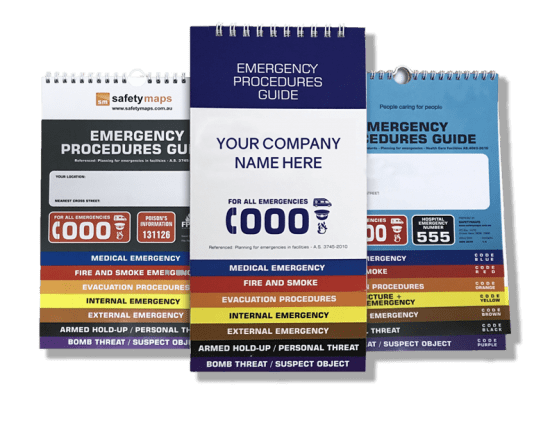
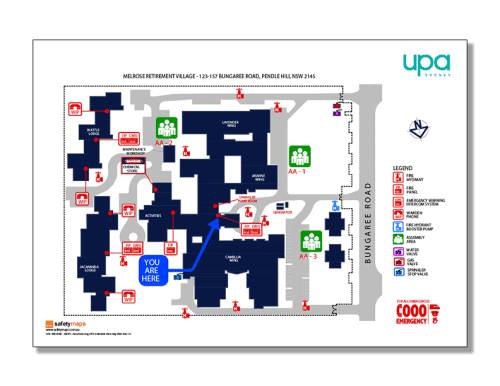
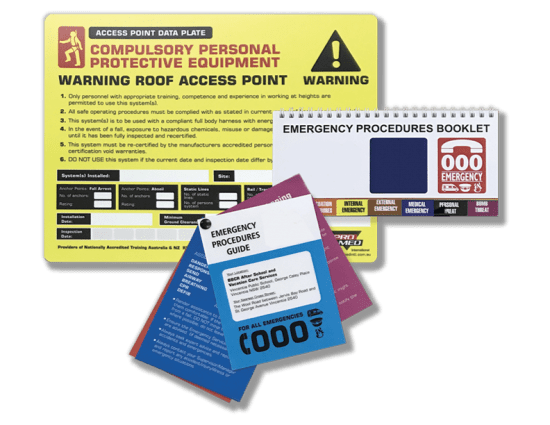
our services
A full end-to-end emergency graphics service. We work closely with our clients to deliver the best possible Australian Standard Compliant (AS3745) evac graphics solution to meet the specific needs of every project.
consulting
custom design
compliance
value pricing
emergency and evacuation productS
We develop our Evacuation Diagrams and Site Safety Maps to provide your staff with informative reference material that will assist them in preparing for an emergency. We use the appropriate Australian Evacuation Diagram standards.
Evacuation Diagrams
Our evacuation signage is created from architectural plans either drawn in-house or supplied by the client. All facets of technical, design and production are undertaken by our specialist team who will work with you to determine the best solution for signs based on the specific requirements of the site. Our evacuation signage can be supplied with a number of size, framing and finish options.
Emergency Flip Charts & Handouts
Emergency Flip Charts & Handouts provide reliable resources for quickly finding the topic of an emergency, making the applicable and necessary safety procedures accessible. Safety Maps Emergency Flip Charts are available in a range of sizes and formats compliant with Australian Standards including AS 3745 – Planning for Emergencies in Facilities.
Site Maps & Way Finding Signages
Site Maps and way finding signage diagrams are used in large scale public spaces to locate various tenancies, occupancies, facilities and departments. Locality guides in shopping centers, hospitals, institutions and complex buildings utilize way signage diagrams to inform their occupants of location, traffic flow and accessibility.
Custom Design
Working hand in hand with our client to ensure a custom finish print out design specific to their needs Our design, printing, finishing and framing are all carried out in-house, which means when you take delivery of the finished product, clients can be sure that every detail has been personally overseen by the team member who first took the brief.
Emergency Consultancy
We take you through each step of the design process and incorporate what you want with our in-depth knowledge of evacuation signs. The outcome is a sign that has been customized to your site, a visually enhanced plan that will assist you and your staff in maintaining a safe working environment. All signs comply with AS 3745 or AS 4083.
Quality Assurance Reviews
Have your emergency diagrams and plans expired? Evacuation diagrams need to be regularly updated to stay compliant and useful. Safety Maps takes the hassle out of it for you - our team is in regular contact with clients to ensure we check your floor plans, equipment changes and validity periods. We even handle the design, print and install of your new diagrams for you!

