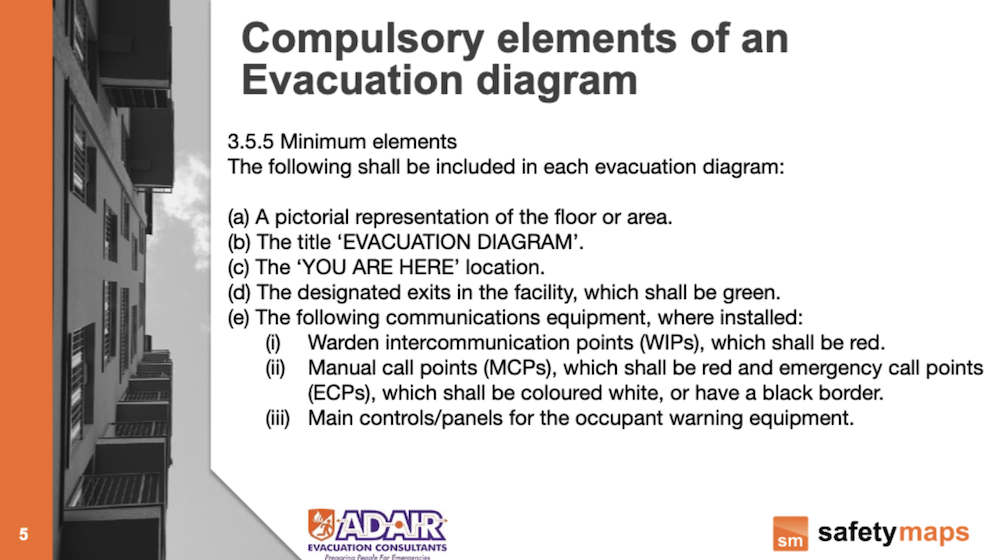Evacuation Diagram Standards
Evacuation Diagram Standards that Emergency Consultants use
Safety Maps primary focus is evacuation diagrams for all sorts of buildings and premises. Or as we call them in the business, evac diagrams. These show escape routes, emergency exits and fire exits. We do these to the relevant Australian standards.
Watch the following slide show to discover more about the national standards that we comply with.
 Standards for Evacuation Consultants
Standards for Evacuation Consultants
 Section 3.5 Evacuation Diagrams
Section 3.5 Evacuation Diagrams




 Thank you. The end
Thank you. The end
Contact us today for a quote on making sure you’re compliant with these and other safety codes.



