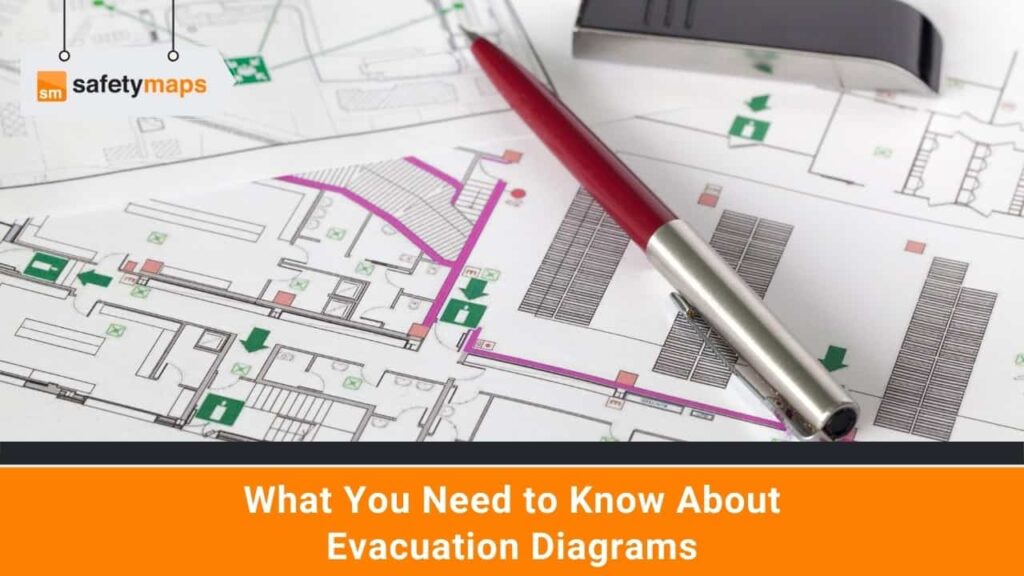NSW Department of Education mandates school emergency floor plans

Emergency floor plans are essential for all structures, especially schools. The occupants including young vulnerable students must have a safe and quick passage in times of emergency. Being young, they especially need assistance as they don’t have the life experience to make the right decisions. They may not have the physical coordination to execute what they have to do.
Young children with developing physical coordination need clear guidance
Do you remember how many skinned knees you got as a kid, compared to now? A child falling down in a rush to evacuate is a danger not only to themselves but to others who may trip over them. The more orderly and organised an evacuation is, the less chance there is of injury or loss of life.
The Department of Education requires emergency floor plans
It is the responsibility of school administrators, such as principals, to ensure fire safety and awareness of the teaching staff and students. Along with emergency warnings and fire exits, evacuation plans are a must to provide people with a way out in case of fire.
What is an emergency floor plan?
An emergency floor plan or evacuation diagram helps ensure everyone will safely get out of danger when needed. It is a pictorial representation of how to evacuate a building in case of emergencies. The Australian Standard AS3745:2010 mandates that it contain vital information such as:
- Emergency information
- Manual call points (MCP)/communication equipment
- Assembly points or areas
- Fixed and portable firefighting equipment
- Exit routes and exit lights
- Emergency procedures
- Fire control rooms
- The creation date and validity of the diagram
- Site name and complete address
What are the requirements in using evacuation diagrams?
Australian Standard AS 3745:2010 sets specific requirements in terms of the design and location of emergency floor plans. We outline those below, and they should be placed by the school’s Emergency Planning Committee (EPC).
See our article on evacuation diagrams to discover more about their specifications and the EPC.

Emergency floor plans update frequency
The evacuation diagram must go through an updated every time there are changes in the school building’s layout, system, or firefighting equipment, or every five years, whichever comes first. Always check the validity date since this is a requirement in all diagrams.
Training and information dissemination
It’s not enough to simply install evacuation diagrams in strategic locations. The occupants of the school should also get sufficient information and training to implement evacuation procedures. Regular evacuation practice drills need to happen at least once every year.
It is important to note that only qualified personnel should conduct and supervise all the training activities. The training must be given to all occupants at all levels, old and new, permanent, temporary or casual.
What happens when emergency floor plans don’t comply with AS3745:2010?
Australian Standard AS 3745 is not legally binding. However, this standard has wide recognition in the emergency planning industry as the benchmark in emergency procedure implementation. The Department of Education and Training urges schools to comply with the standard.
Be prepared for emergencies with emergency evacuation diagrams from Safety Maps
There are quite a number of technicalities when it comes to putting emergency evacuation diagrams in schools. In order to make sure you comply with all the regulations, it’s best to leave the planning and execution to emergency evacuation planning professionals.
Safety Maps helps school administrators in Newcastle, Sydney, the Central Coast, and the Hunter Valley protect what matters to them – their students, teaching staff and their property. We offer consulting services to help you with the Department of Education and Training requirements when it comes to fire safety. We also handle the design, installation, service, and maintenance of fire protection systems.
If you need help in the design and installation of evacuation diagrams, Safety Maps is here for you. We have over 20 years of experience in providing custom design signage across schools and other places of education. For more information or a free quote, visit us at safetymaps.com.au, call us on (02) 8078 0302 or send us an email at .


